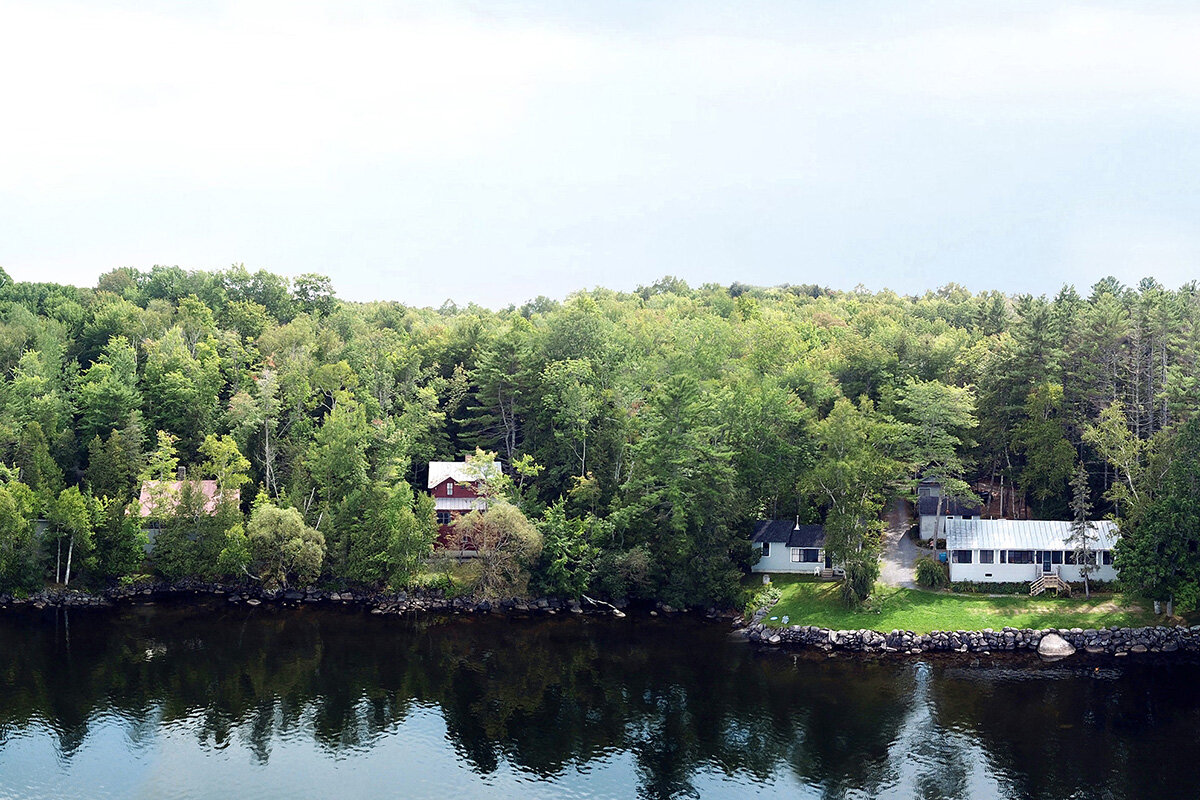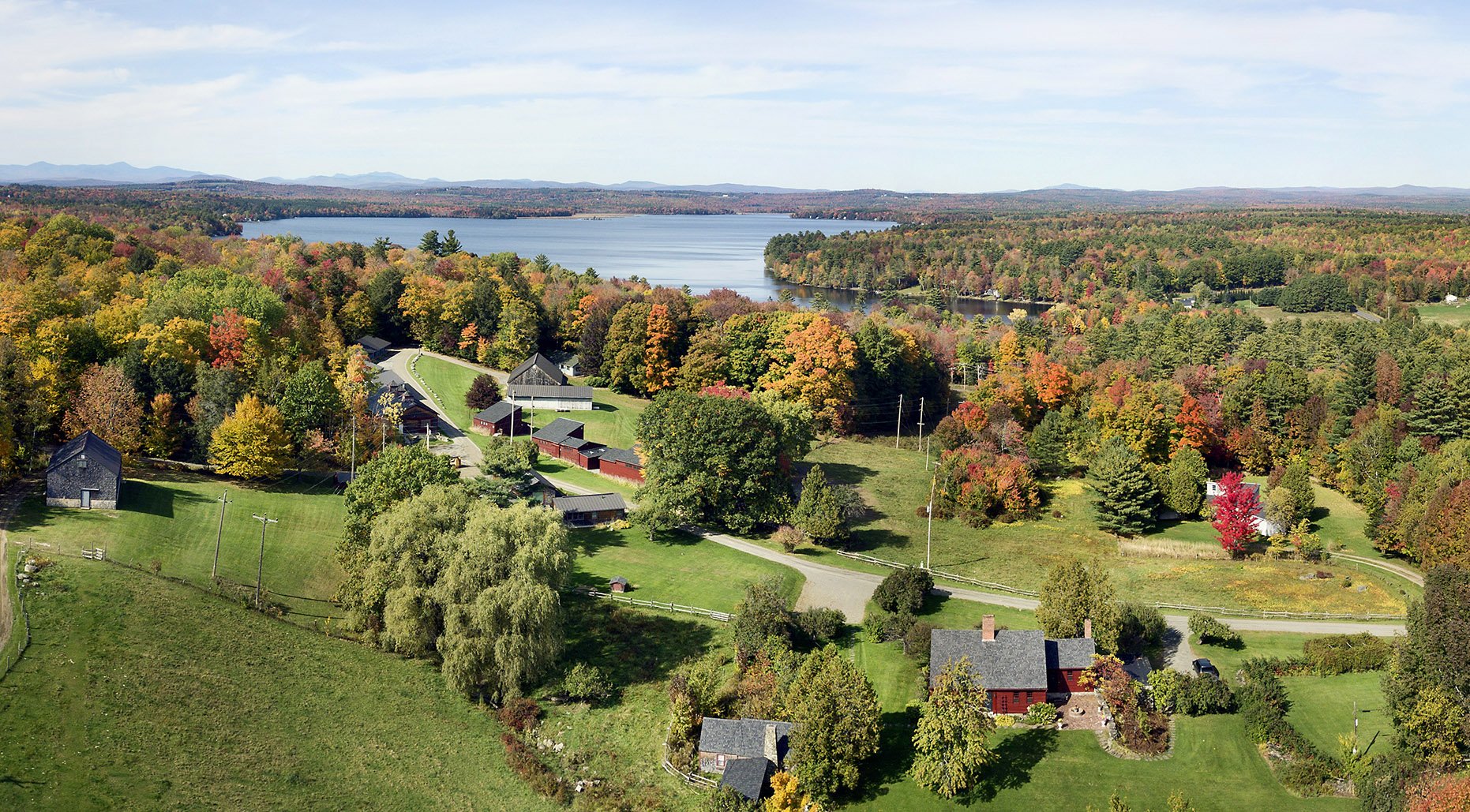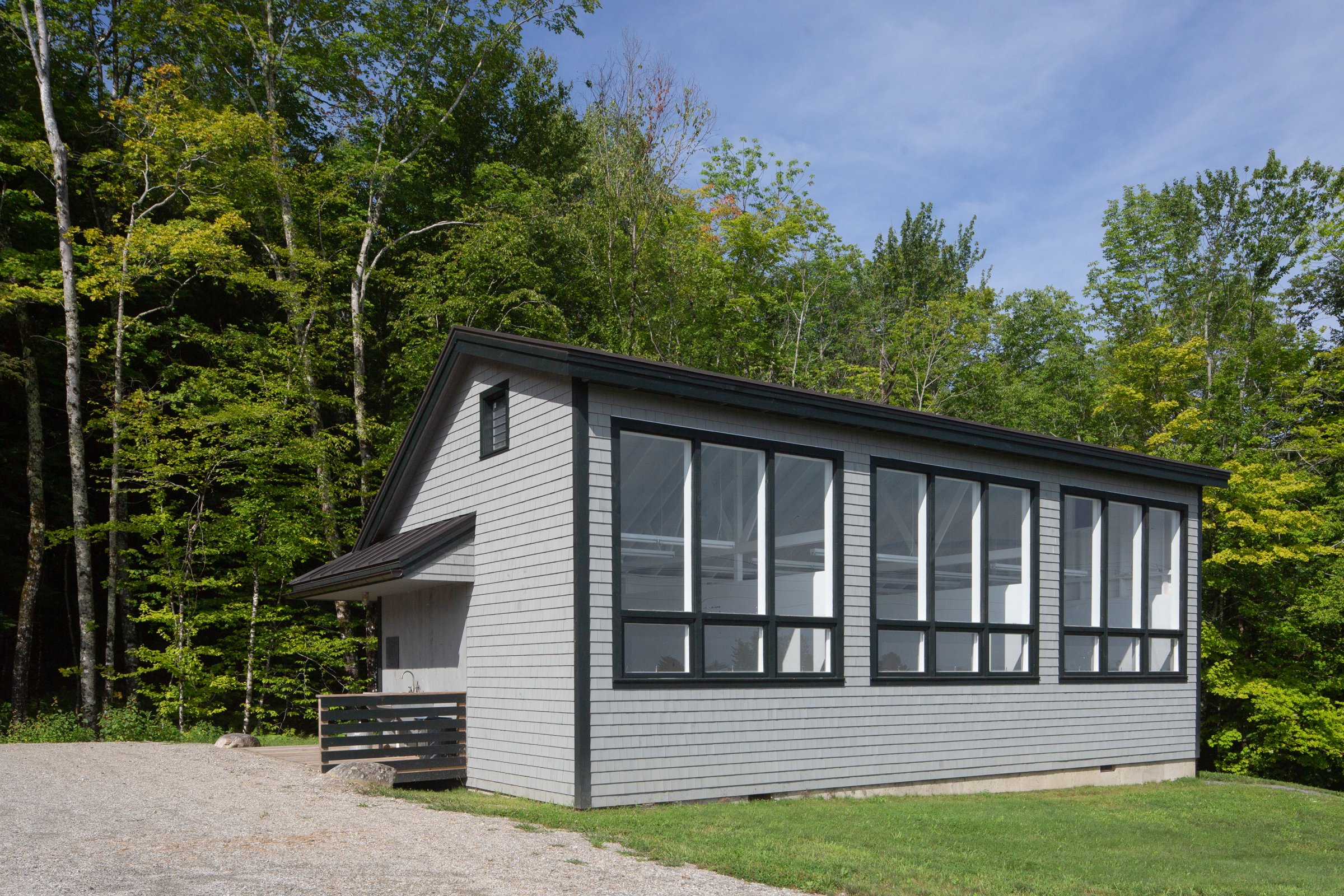
CAMPUS MASTER PLAN
Between 2015 and 2019, Skowhegan embarked on the most comprehensive campus planning in its history. The central component was a Master Plan, led by architect Neil Kittredge, Beyer Blinder Belle, that was informed by extensive input from staff, alumni, faculty, governors and trustees through an exhaustive planning process. This included numerous interviews, a campus retreat to articulate priorities, and five workshops with alumni and faculty.
The Skowhegan campus sits on approximately 350-acres of farmland, forest, and lakefront, and its buildings and grounds are imbued with a deep sense of history of the generations of artists who have lived and worked at the site. Though the physical setting has evolved since 1946, Skowhegan has retained a rural simplicity rooted in its farm history and family history: the Cummings’ property, converted by Willard “Bill” Cummings, Sidney Simon, Henry Varnum Poor, and Charles Cutler as the location for their summer art school.
Today, the simplicity of Skowhegan’s landscape, the protective nature of the woods that surround the campus, and the history of the buildings may be even more important to the artists Skowhegan serves than they were in 1946. The location has emerged as a critical counterbalance to the traditional structures of schools and student-teacher relationships. The communal nature of the studios allows for cross-pollination between artists with different practices, experience, and ideas. And the relatively stark and minimalist nature of the buildings inspire an ingenuity and responsiveness that is foundational to the program.
The central component was a Master Plan, led by architect Neil Kittredge, Beyer Blinder Belle, that was informed by extensive input from staff, alumni, faculty, Trustees, and Governors through an extensive planning process. This included numerous interviews, a campus retreat to articulate priorities, and five workshops with alumni and faculty focused on the key themes of: Community Experience; Campus Experience; Residential Experience; Flex Space; and Red Farm.
The final document laid out the renovations, new projects, and infrastructure requirements necessary for Skowhegan to maintain its programmatic excellence, as well as the relative cost, time frame, and location of each project.
Project Highlights
David C. Driskell House, 2021 / Photograph by Michelle Rose Studio
Photograph by Michelle Rose Studio
Photograph by Michelle Rose Studio
David C. Driskell House
Designed by Alan Wanzenberg, the participant residence is a thoughtful, supportive building that will house up to 11 participants. Crucially, the new house frees up space in other living accommodations, enabling Skowhegan to eliminate all triples and tight doubles, and ensuring all participants have more privacy, better rest, and feel more supported in taking on challenging work and growth in the studio. The 8-bedroom residence was completed in time for the 2021 Summer Session.
The new house is named in honor of David C. Driskell, a defining figure at Skowhegan, who passed in April 2020. David manifested Skowhegan’s possibility and impact. This vital project honors the expansiveness of his life, practice, and career, and recognizes his leadership in forging a path towards a more open art world. Naming a building after him on the historic campus—a place in which he spent so much time—is a fitting and well-deserved tribute to this extraordinary artist and teacher, and will vitalize David’s legacy with future generations of young artists from across the country and around the globe.
Gund Dining Hall
From the outset of the Master Plan, a restoration of Skowhegan’s iconic Dining Hall was a top priority. Along with the Fresco Barn, the Dining Hall is the only place on campus where the full community can gather, and mealtimes assume an essential role—not only providing sustenance and nourishment—but fostering community.
The new building, a thoughtful and sensitive redesign by Board President Alan Wanzenberg and his associate Jeff Bird, is distinguished by locally sourced reclaimed wood floors, windows overlooking the lake, an open kitchen and improved food storage for what is largely locally sourced produce, pantry staples, and meat. A new industrial composter will further evolve our relationship to the food we eat, how it is prepared, and how it is disposed of to minimize waste.
The Dining Hall was built by Bill Holmes, Ralph Drouin, Kevin Flanagan, Peter Jillson, and Ron Pinkham with local contractors BNF Building Contractor. Funds were made possible through a leadership gift from Ann and Graham Gund. Christened in summer 2021 by the alumni residents and program staff, we look forward to using this incredible new space for generations to come.
Dining Hall, 2021 / Photograph by Michelle Rose Studio
Photograph by Michelle Rose Studio
Photograph by Michelle Rose Studio
“A lifetime of devotion to art is what I have tried to do, to be, and to participate in over the last 85 years. And Skowhegan has been a vital part of that.”
— David C. Driskell (A ‘53), Faculty, Governor, Trustee & Advisor, 2016 Lifetime Legacy Award Acceptance Speech
The Campus Master Plan represents a holistic, cumulative program that ensures Skowhegan's vested interest in promoting a safe and equitable experience for the artists living and working on our rural Maine campus. These are the planning principles that guide every project:
Campus facilities should promote not only health and safety, but innovation and experimentation
Skowhegan’s rich history should be reflected in its buildings and grounds, and preserved and creatively integrated into the mission of the school
Skowhegan’s buildings and grounds should be as innovative and responsive to changes in the art world as we ask our artists to be
Spaces should be neutral and flexible to be used in any number of ways by any individual or group—an adaptive plan for present and future needs
The landscape and environment, and the isolation they offer, are critical programmatic components and should be prioritized as a consideration of all building projects
Spaces on campus should be balanced for heightened and intentional community interaction, as well as allow for solitude and silence
Sculpture Yard flanked with studios (left and right), and Sculpture Shop (far back), 2018.
Faculty Artist Helen Frankenthaler meeting with participants, 1986.
L-R: Al Blaustein, Jacob Lawrence, David Driskell, and Willard Cummings, 1968.
View of Frank Moore Studio (left) and the Helen Frankenthaler Studio (right).
View of Gund Dining Hall, 2021.
Participants gathering for a meal in front of Red Farm, 1997.
L-R: Faculty Artists Kerry James Marshall and Frank Moore with participant Perry Meigs, 1998.
Participants gathered in the Sculpture Yard with Faculty Artist Robert Morris, 1970.
Aerial view of Upper Campus, 2020.
Participants in the Dining Hall, 1988.
Helen Frankenthaler Studio, 2021 / Photograph by Michelle Rose Studio
Helen Frankenthaler Studio
In 2017, Skowhegan received a gift from the Helen Frankenthaler Foundation to construct a 3-studio building named in honor of the artist, acknowledging her deep commitment to studio practice.
Frankenthaler came to Skowhegan during the summer of 1986 as a visiting faculty artist where she conducted studio visits with participants, and gave a lecture on campus in the Old Dominion Fresco Barn. Images and excerpts of Frankenthaler’s talk can be found here.
The first new building constructed on Skowhegan’s campus since 2011, the Helen Frankenthaler Studio accommodated its first participants in the summer of 2019. The studio sits adjacent to the recently built Frank Moore Studio and nearby the existing Reis and Milliken Studios, and takes inspiration from the campus’ architectural vernacular—fitting well within the context of Skowhegan’s environment and sense of place. Outfitted with modern building materials, the Frankenthaler Studio provides improved workspaces for three participants during the nine-week summer session and decades to come.
Frank Moore Studio, 2021 / Photograph by Michelle Rose Studio
Frank Moore Studio
Artist Frank Moore (1953-2002) was a student at Skowhegan in 1973 and a visiting faculty artist in 1998. He loved his experience there, and the program synthesizes two things about which he cared deeply: nature and supporting young artists.
In the summer of 2018, a conversation among several of Frank’s friends and supporters proposed that a space at Skowhegan should be named in his honor. In 2019, a 4-studio building was completed standing next to the recently completed Helen Frankenthaler Studio. The Frank Moore Studio honors Frank’s memory and contributions to Skowhegan and the artistic community. Even more so, the new studio building symbolizes an effort set forth by his community who wish to honor him and help vitalize his legacy with young artists going forward.
Staff Cottages, 2021 / Photograph by Michelle Rose Studio
Staff Cottages
The staff enclave consists of five efficiency studios with a common kitchen and shared living space. The flexible layout suits a variety of accommodations, and includes a fully accessible house that can be used for staff.
Moffett/Gober Sculpture Pavilion, 2021 / Photograph by Michelle Rose Studio
Moffett/Gober Sculpture Pavilion
Located adjacent to the shop, 4 existing sculpture yard studios were converted into a covered pavilion for artists to work at large-scale, outside, during fair or inclement weather.
Acquavella Sculpture Shop
The expanded Sculpture Shop provides uncluttered space to work in wood and metal, and also houses a spray booth, tool and wood storage, a small shop office, and a first aid area. A covered slab behind the building is surfaced in metal for welding. Skowhegan consulted with many artists in the course of developing the Master Plan. Matt Ager (A '11), Francis Cape (A '89, F '08), Chris Domenick (A '12), María Elena Gonzalez (F '05), Dave Hardy (A '04, F '18), Brent Howard, Matthew Day Jackson (A '02), Desmond Lewis (A '18), Saar Shemesh, and Elizabeth Tubergen (A '15) provided important guidance on the shop renovation.
Pollock-Krasner Ceramics Studio
Two existing sculpture yard studios were converted into the first dedicated space for ceramics which includes wheels, a slab roller, a sink with proper filtration and water recycling system, storage, and work tables. Artists consulted for this renovation included Nicole Agbay Cherubini (A '02), Desmond Lewis (A '18), Gabriela Salazar (A '11), Beverly Semmes (A '82, F '01, '05), Arlene Shechet (F '12), and Saar Shemesh.
















